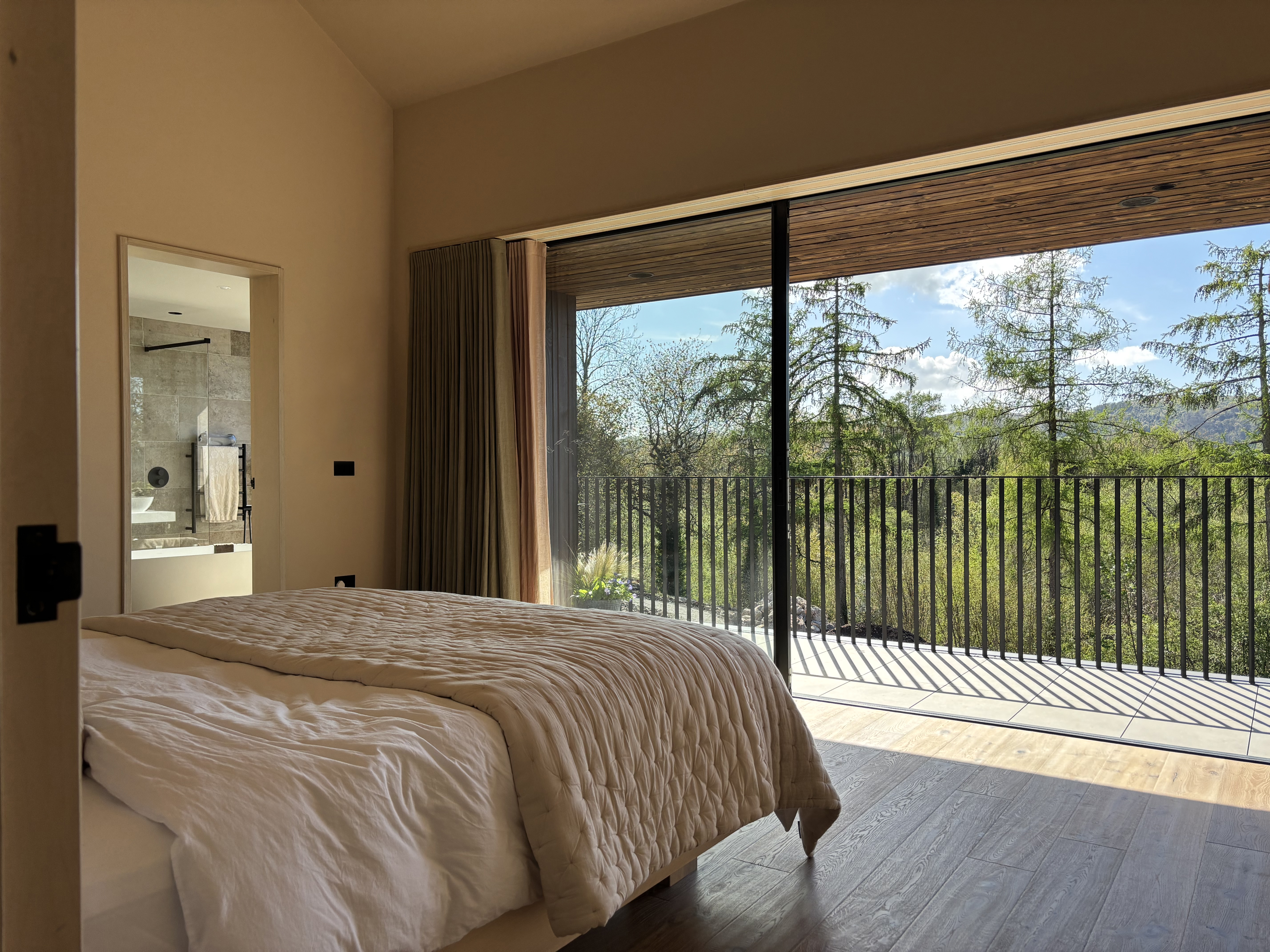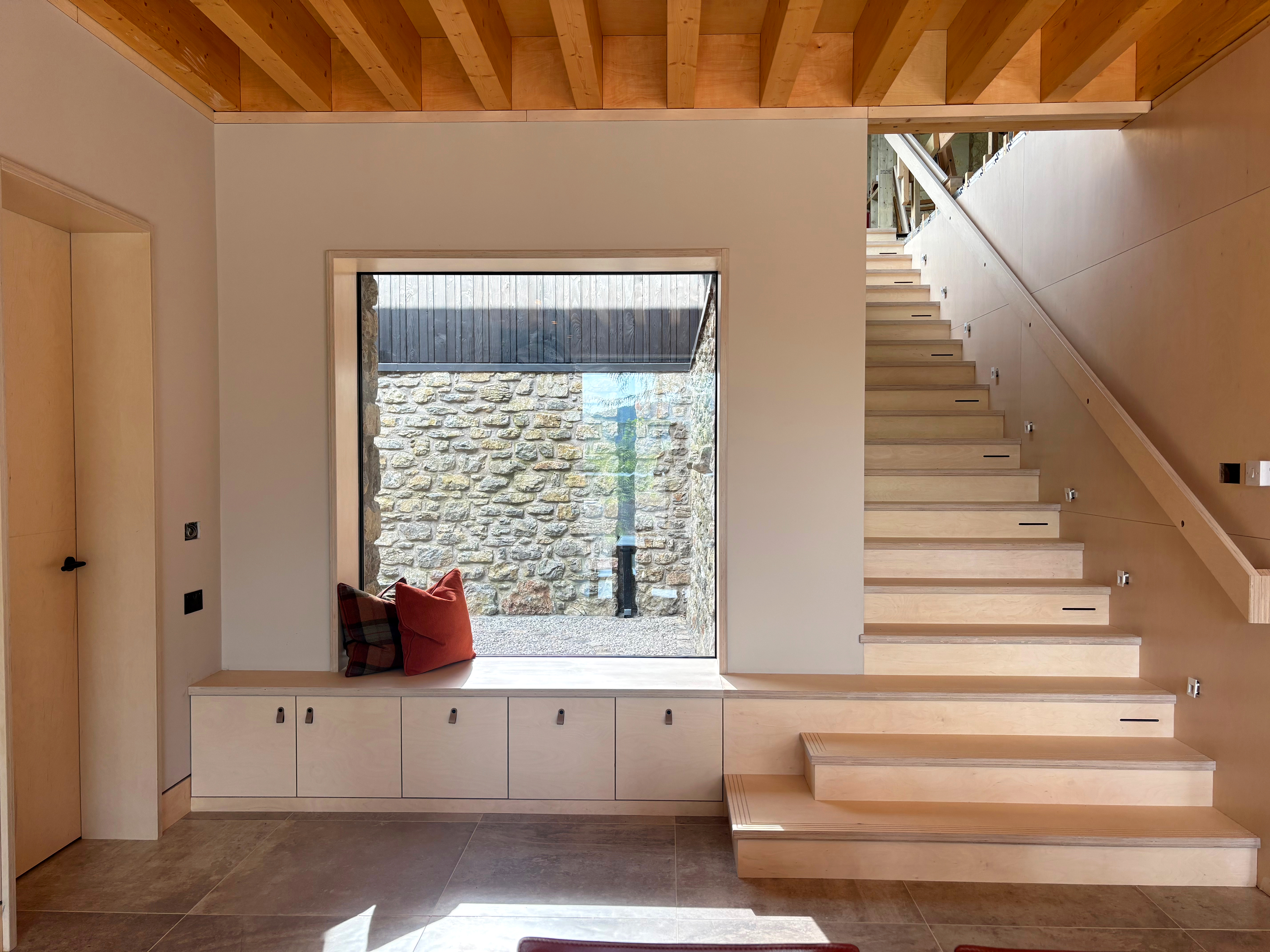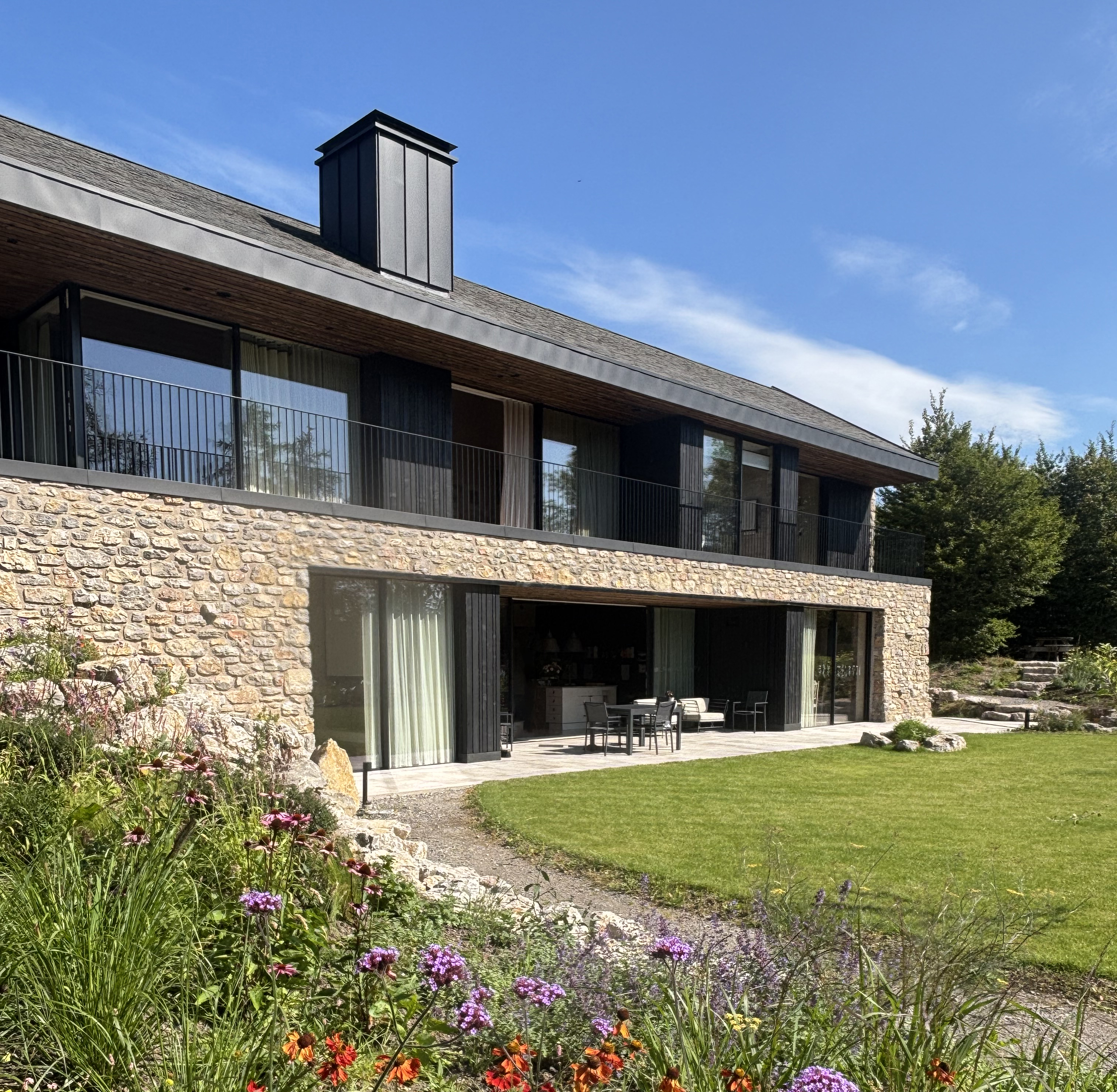
2024 new build
The Lake District
National Park
450m2
The Lake District
National Park
450m2
Speckled Wood
The Speckled Wood Residence is aptly named from a local butterfly that is an indigenous, vibrant and yet a beautiful butterfly that has similar tones and colouring to match that of the local fauna and flora. The Speckled Wood project derives from it’s locality; being both built into the landscape it was excavated from and re-using the same 2000 tonnes of stone excavated from the immediate site for it’s external cladding, hardscape edging and stepped landscaping elements.
Speckled Wood is an environmental conscious design utilising Passive Haus principles; made of a solid, traditional local stone and slate on its exterior set against the contemporary use of local exposed structural timber on the interior. The project intends to look as a part of the local vernacular; yet when seen up close; the use of hand-crafted contemporary materials such as anthracite zinc, bespoke metal work and timber joinery have been utilised for contemporary details such as hidden gutters, recessed rainwater pipes and for use with subtle material intersections such as hiding the large glazing frames for sliding glass doors that look over the valleys beyond. The project utilises sustainable technologies such as PV panels bonded to the metal roof, air source heating, ground heat pumps, sprayed foam insulation (to reduce cold bridges) and underfloor water heating.
The house can be conceptual understood as two volumes; the main house and garage separated by a covered glass connecting entrance link with a double height courtyard beyond to create a sense of natural grandeur to transition between these volumes. The main house staggers down the landscape and is split across two floors accessed by a stair from within the entrance link. The upper floor has been designed with tall church like pitched, interconnecting volumes with lower curated openings for views externally into the landscape and towards a feature garage window for a future key client purchase. The lower ground floor takes a different approach utilising materiality as the key concept with large expanses of exposed structural timber and an open plan kitchen-diner with a level threshold access out to the exterior. The brief responds to its location in Cumbria ‘being the wettest county in the UK’ and therefore has deep covered eaves overhangs at the upper and lower ground floors to temper the rain and restrict glare internally. These outdoor covered spaces blur the lines of internal and external spaces accentuated with flush floor thresholds to create spaces that feel integrated into their locality and uniquely part of their landscape.
PROJECT TEAM
ARCHITECT — Joseph Bamber of Bamber Design
JOINERY — Beech Tree Joinery
STRUCTURAL TIMBER — Guardian Homes
STRUCTURAL ENGINEER — Bleasedale Wand
SITE/ DESIGN MANAGER/ QS — Frank Edwards of Elliott & Edwards
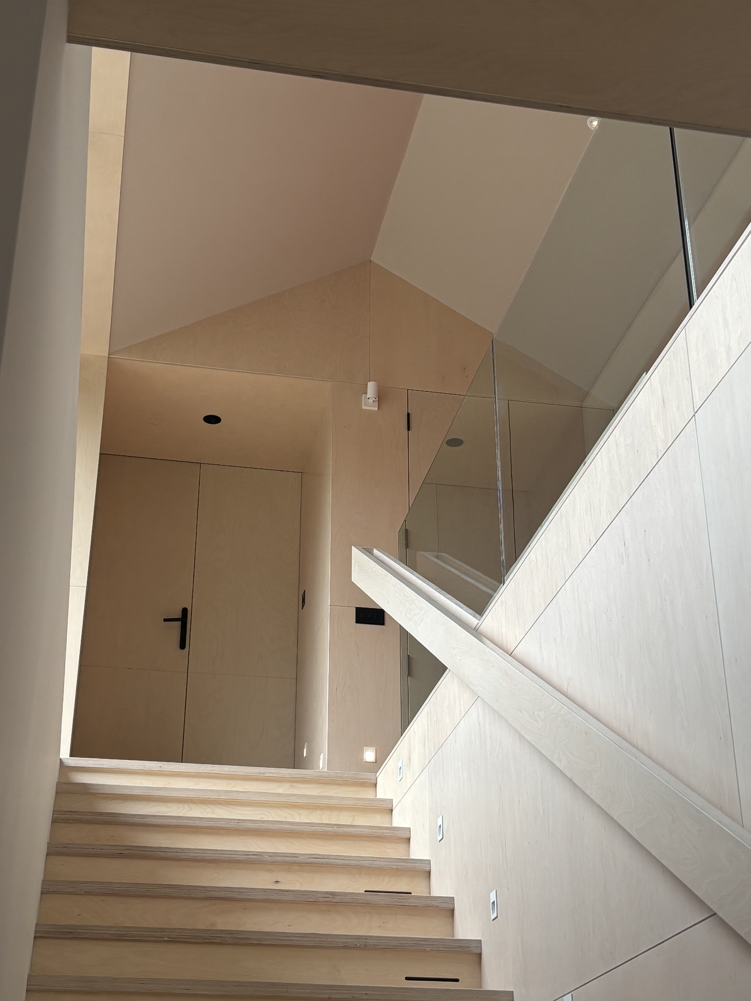

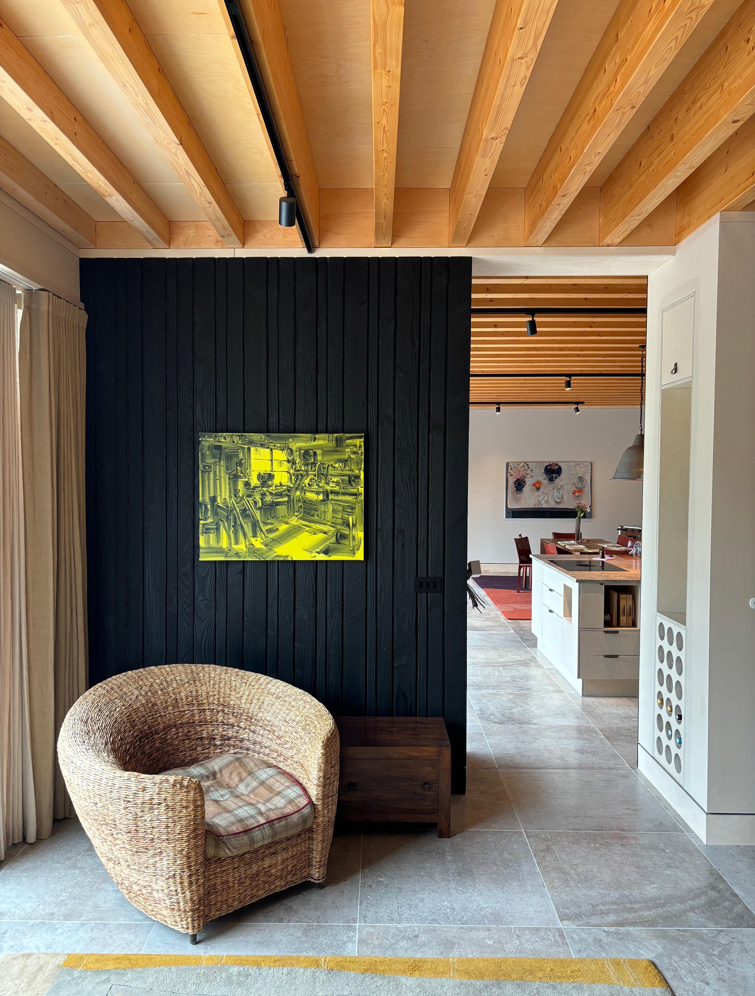
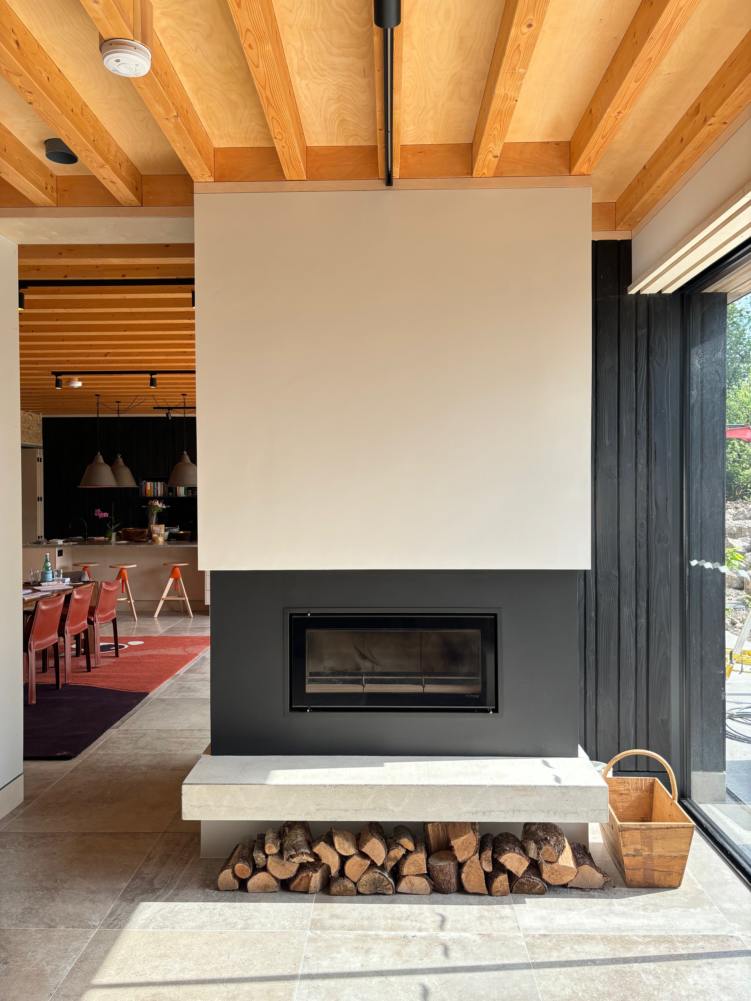
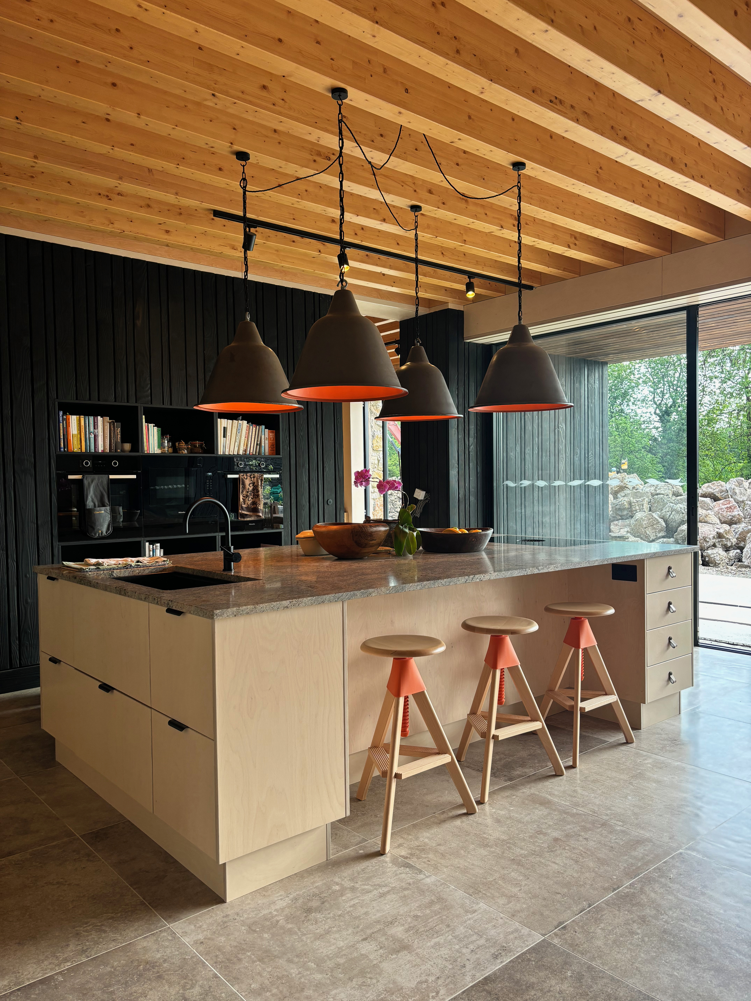

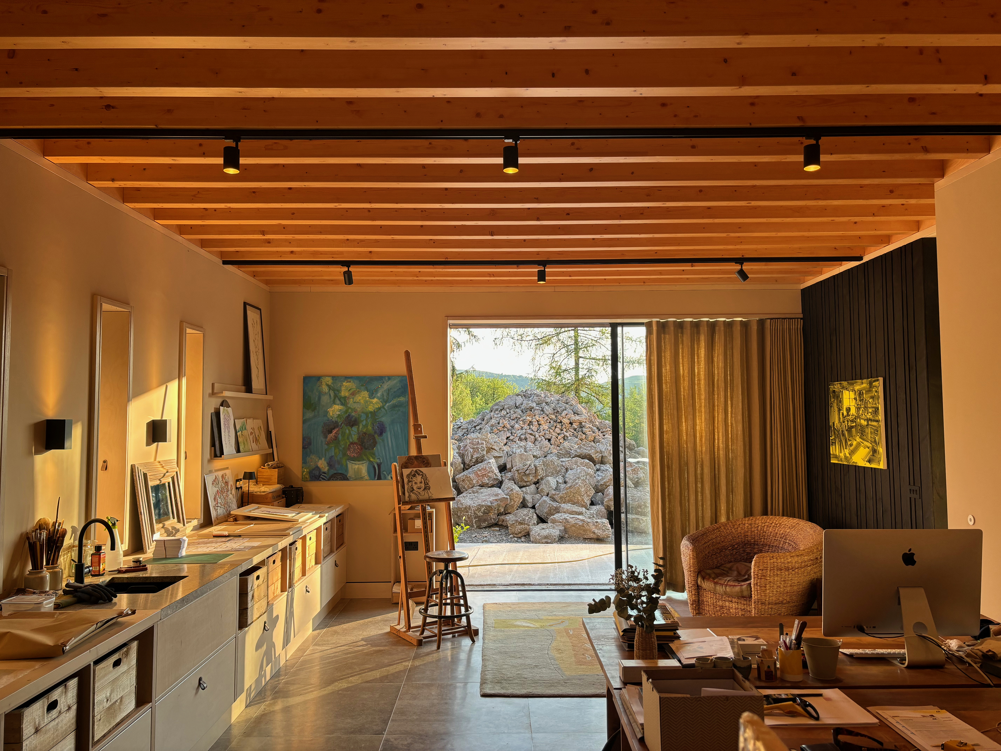



Upper Ground Floor
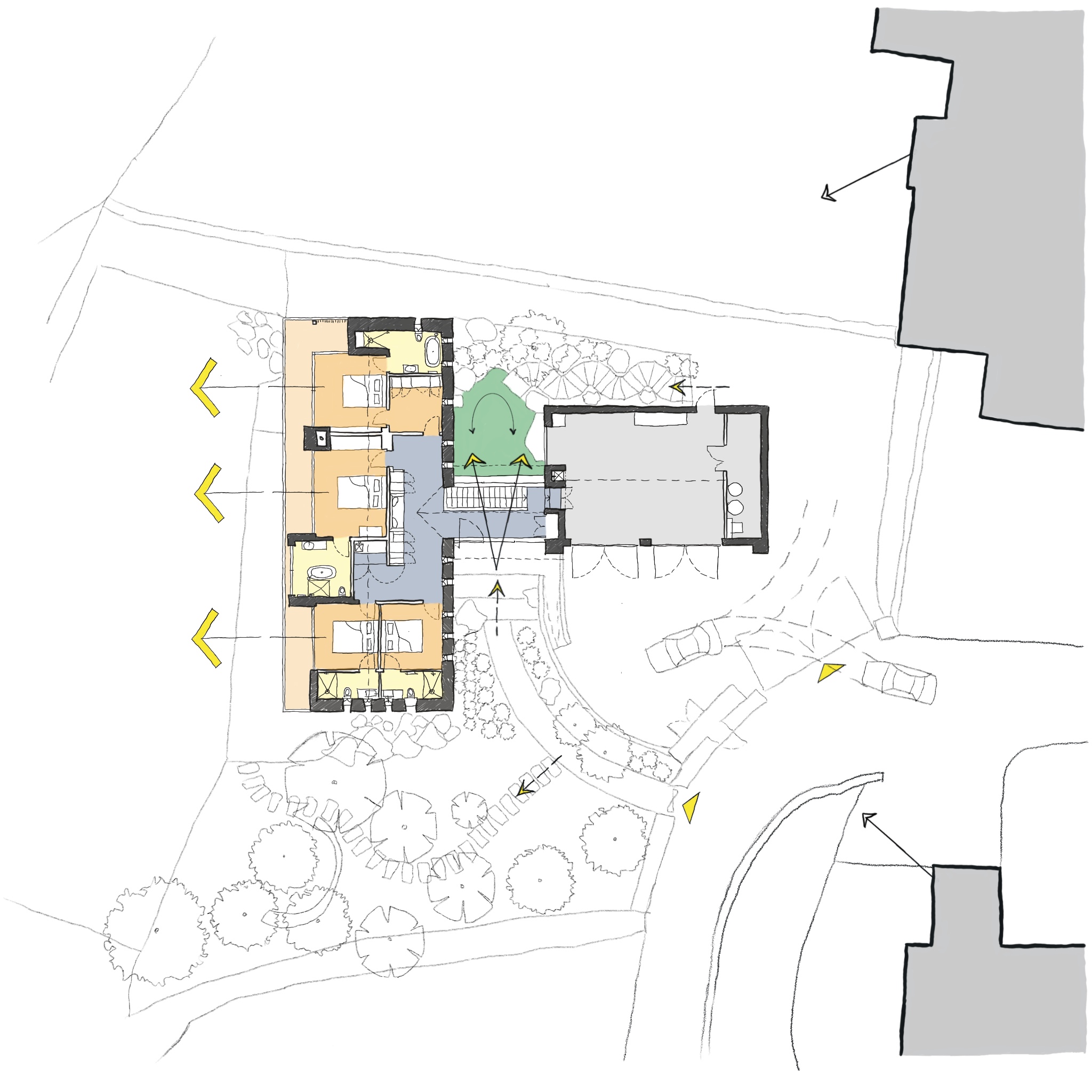
Lower Ground Floor

Bamber Design 2024

