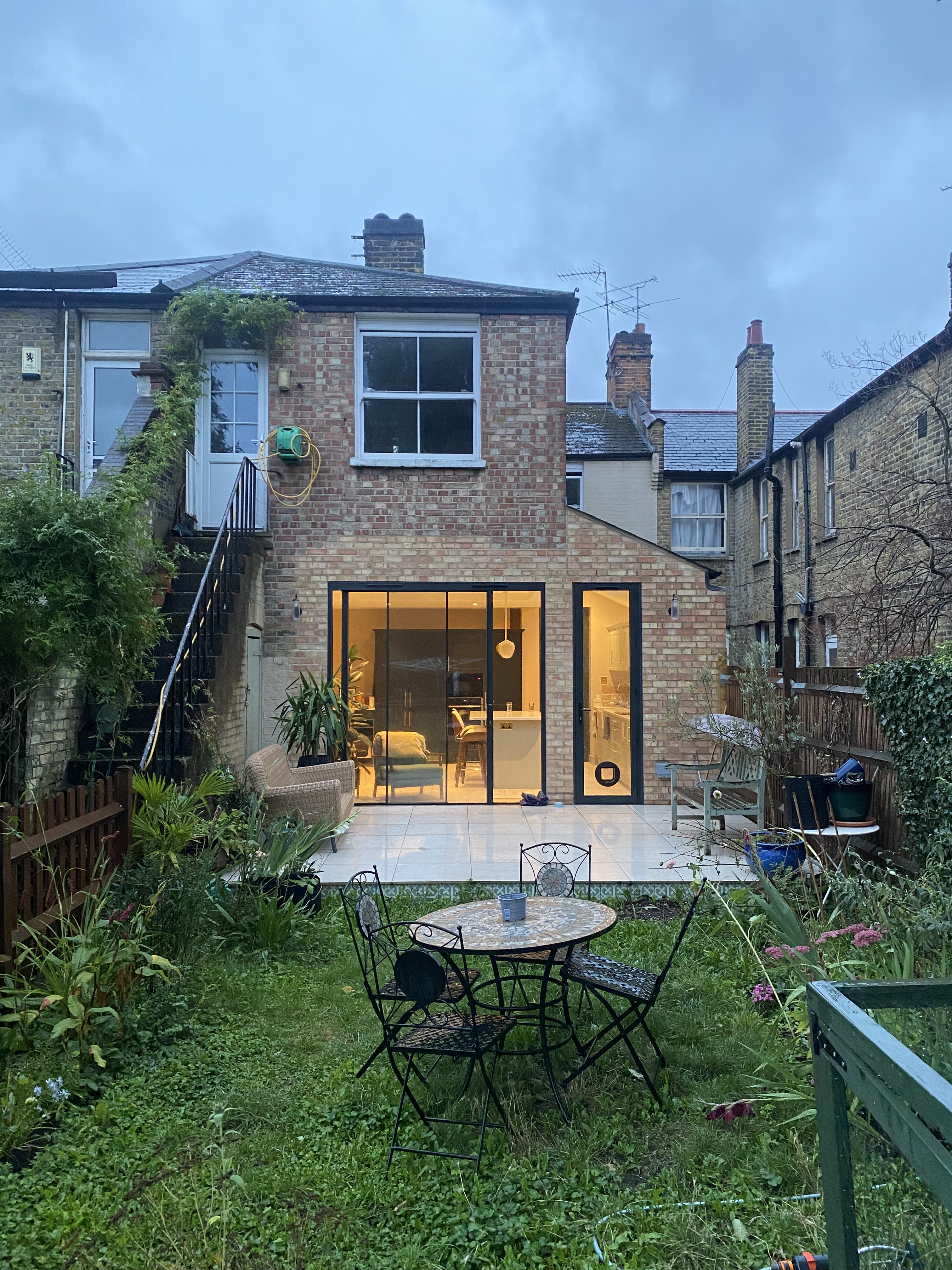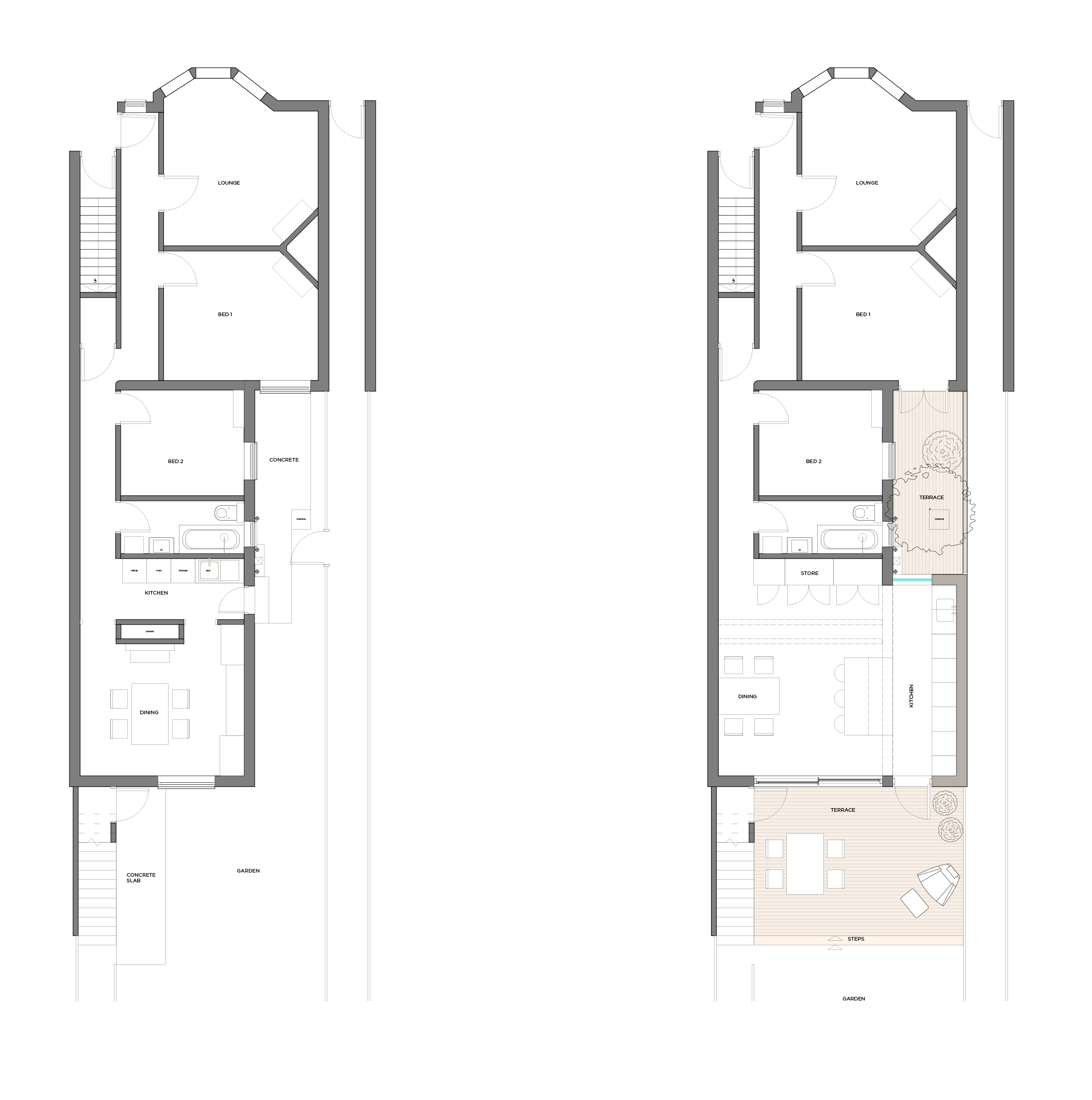

2023
Brixton
30m2
Brixton
30m2
Brixton Extension
The Brixton extension brief centered around reconnecting the ground floor flat to the exterior garden, a notable failure of the existing victorian layout with a small galley kitchen. The large open plan proposal required the removal of the existing chimney and the rotation of the kitchen layout with a 10m2 newbuild extension to allow for large glazed openings, skylights and sleek tall sliding doors to have unimpeded views into the garden and to a new inner courtyard.
PROJECT TEAM
ARCHITECT — Joseph Bamber of Bamber Design
CONTRACTOR — Kantec

Existing & Proposed Floor Plan
Bamber Design 2024
